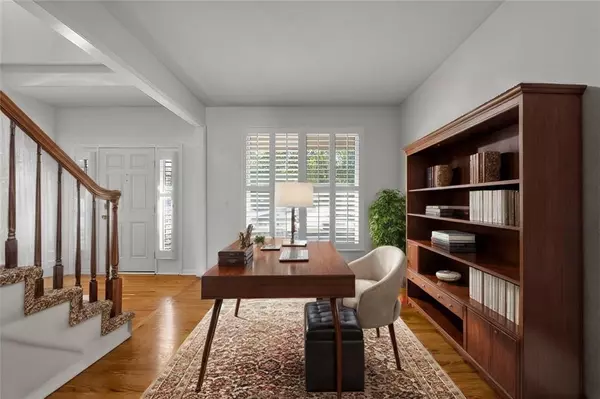$450,000
$450,000
For more information regarding the value of a property, please contact us for a free consultation.
4 Beds
4 Baths
3,160 SqFt
SOLD DATE : 11/21/2024
Key Details
Sold Price $450,000
Property Type Single Family Home
Sub Type Single Family Residence
Listing Status Sold
Purchase Type For Sale
Square Footage 3,160 sqft
Price per Sqft $142
Subdivision Woodsonia
MLS Listing ID 2512858
Sold Date 11/21/24
Style Traditional
Bedrooms 4
Full Baths 3
Half Baths 1
HOA Fees $35/ann
Originating Board hmls
Year Built 1997
Annual Tax Amount $5,733
Lot Size 9,600 Sqft
Acres 0.22038567
Property Description
Welcome home! This property offers a perfect blend of comfort and style in a sought-after Shawnee neighborhood. Enjoy the eat in kitchen that also has a convenient breakfast bar, perfect for casual dining. The spacious layout is very inviting. Relax in the cozy living room with a charming fireplace, ideal for entertaining with TONS OF NATURAL LIGHT! Plenty of storage in the basement, including a nonconforming 5th bedroom. This home has many updates including: NEW carpet throughout, NEWLY refinished wood flooring on main level, NEW paint on the 1st and 2nd floors, upgraded air conditioning, NEW roof and gutters, NEWER heater, expanded back deck, and NEWER water heater. The soft water system was checked out in March 2024, and the master bathroom was remodeled in 2024. The 2nd floor hall bathroom has also been remodeled. Close proximity to award-winning schools. You won't want to miss this one!
Location
State KS
County Johnson
Rooms
Other Rooms Breakfast Room, Formal Living Room, Sitting Room
Basement Daylight, Finished, Full, Sump Pump
Interior
Interior Features All Window Cover, Ceiling Fan(s), Kitchen Island, Pantry, Vaulted Ceiling, Wet Bar
Heating Forced Air
Cooling Electric
Flooring Carpet, Wood
Fireplaces Number 1
Fireplaces Type Family Room
Fireplace Y
Exterior
Exterior Feature Storm Doors
Garage true
Garage Spaces 2.0
Fence Privacy
Amenities Available Play Area, Pool
Roof Type Composition
Building
Lot Description City Lot
Entry Level 2 Stories
Sewer City/Public
Water Public
Structure Type Frame
Schools
Elementary Schools Prairie Ridge
Middle Schools Monticello Trails
High Schools Mill Valley
School District De Soto
Others
HOA Fee Include Trash
Ownership Private
Acceptable Financing Cash, Conventional, FHA, VA Loan
Listing Terms Cash, Conventional, FHA, VA Loan
Read Less Info
Want to know what your home might be worth? Contact us for a FREE valuation!

Our team is ready to help you sell your home for the highest possible price ASAP







