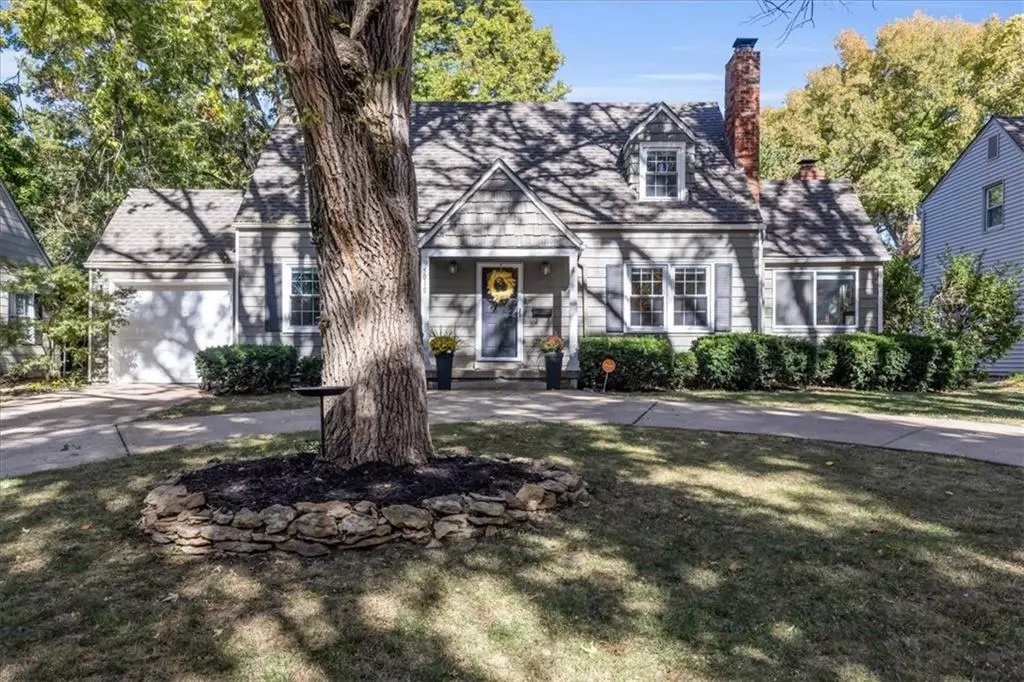$399,950
$399,950
For more information regarding the value of a property, please contact us for a free consultation.
3 Beds
2 Baths
2,251 SqFt
SOLD DATE : 11/22/2024
Key Details
Sold Price $399,950
Property Type Single Family Home
Sub Type Single Family Residence
Listing Status Sold
Purchase Type For Sale
Square Footage 2,251 sqft
Price per Sqft $177
Subdivision Roe Manor Heights
MLS Listing ID 2516471
Sold Date 11/22/24
Style Cape Cod
Bedrooms 3
Full Baths 2
Originating Board hmls
Year Built 1947
Annual Tax Amount $4,700
Lot Size 9,125 Sqft
Acres 0.20948118
Property Description
RARE FIND!!! Welcome to this charming Cape Cod home in the heart of Roeland Park! Nestled on a picturesque street, this home immediately welcomes you with a circular driveway and delightful curb appeal. Step inside to find a formal entryway, with a lovely dining room to the left and a cozy living room to the right, complete with built-in bookshelves framing a warm fireplace. Just beyond the dining area, a beautifully remodeled kitchen awaits, featuring white cabinetry, stainless steel appliances, imported tile, and a spacious pantry.
Continuing down the hall, you'll discover a comfortable family room and a stunning all-season sunroom with herringbone tile flooring and a second fireplace, opening out to a large, fenced backyard. This outdoor oasis boasts a sparkling inground swimming pool—perfect for relaxation and entertaining!
The lower level adds versatility, with an additional room and a finished hobby room. Located close to shopping and dining, this Roeland Park gem truly has it all. Don’t miss your chance to call this delightful home your own!
Location
State KS
County Johnson
Rooms
Other Rooms Entry, Fam Rm Main Level, Formal Living Room
Basement Finished, Stone/Rock
Interior
Interior Features Ceiling Fan(s), Painted Cabinets
Heating Forced Air
Cooling Electric
Flooring Carpet, Wood
Fireplaces Number 2
Fireplaces Type Wood Burning
Fireplace Y
Laundry In Basement
Exterior
Garage true
Garage Spaces 1.0
Fence Wood
Pool Inground
Roof Type Composition
Building
Lot Description City Lot, Level, Treed
Entry Level 2 Stories
Sewer City/Public
Water Public
Structure Type Frame
Schools
Elementary Schools Roesland
Middle Schools Hocker Grove
High Schools Sm North
School District Shawnee Mission
Others
Ownership Private
Acceptable Financing Cash, Conventional, FHA, VA Loan
Listing Terms Cash, Conventional, FHA, VA Loan
Read Less Info
Want to know what your home might be worth? Contact us for a FREE valuation!

Our team is ready to help you sell your home for the highest possible price ASAP







