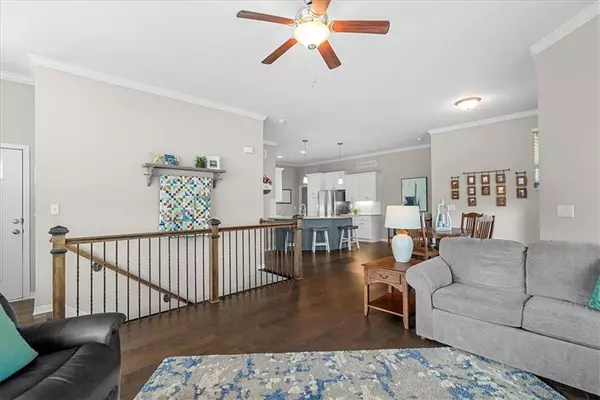$420,000
$420,000
For more information regarding the value of a property, please contact us for a free consultation.
3 Beds
3 Baths
1,968 SqFt
SOLD DATE : 11/21/2024
Key Details
Sold Price $420,000
Property Type Single Family Home
Sub Type Villa
Listing Status Sold
Purchase Type For Sale
Square Footage 1,968 sqft
Price per Sqft $213
Subdivision Ranch Villas Of Grayson Place
MLS Listing ID 2509563
Sold Date 11/21/24
Style Traditional
Bedrooms 3
Full Baths 3
HOA Fees $375/mo
Originating Board hmls
Year Built 2020
Annual Tax Amount $5,174
Lot Size 0.284 Acres
Acres 0.2840909
Property Description
No time to wait for New Construction? Looking for that Villa with all the "EXTRA"? You have arrived. RARE UNIT TUCKED BACK BEYOND CUL DE SAC ON PRIVATE DRIVE! Enjoy a beverage from your lovely Covered Patio. Very lightly lived in and beautifully maintained. This home is an EXPANDED Plan with extra room in the Primary Bedroom and some additional wall space in the kitchen. ALL WINDOWS & PATIO SLIDER have been replaced with Renewal by Anderson w/transferable warranty. Custom window treatments. Additional Blown In Insulation, Additional outlets throughout and a Lower Level "BONUS ROOM" finished for gym, office, or whatever your lifestyle requires. Sealed concrete floors in this space as well as the unfinished portion of the Lower Level. You will appreciate the extra depth to the garage. Spacious bedrooms and granite counters throughout with double vanities in Primary Bath. Spacious Drop Zone with built in desk space including upper cabinetry. Laundry Room off the kitchen and drop zone area. Maintenance Provided including Exterior. Lock & Leave lifestyle with all the amenities you might desire and easy access to just about everything!
Location
State KS
County Johnson
Rooms
Other Rooms Enclosed Porch, Main Floor BR, Main Floor Master, Mud Room
Basement Egress Window(s), Finished, Inside Entrance, Sump Pump
Interior
Interior Features Ceiling Fan(s), Painted Cabinets, Vaulted Ceiling, Walk-In Closet(s)
Heating Forced Air
Cooling Electric
Flooring Carpet, Wood
Fireplaces Number 1
Fireplaces Type Living Room
Fireplace Y
Appliance Dishwasher, Microwave, Built-In Electric Oven
Laundry Laundry Room, Main Level
Exterior
Exterior Feature Storm Doors
Parking Features true
Garage Spaces 2.0
Amenities Available Clubhouse, Community Center, Exercise Room, Play Area, Pool, Trail(s)
Roof Type Composition
Building
Lot Description Cul-De-Sac, Sprinkler-In Ground, Zero Lot Line
Entry Level Ranch,Reverse 1.5 Story
Sewer City/Public
Water Public
Structure Type Lap Siding,Stucco
Schools
Elementary Schools Millbrooke
Middle Schools Summit Trail
High Schools Olathe Northwest
School District Olathe
Others
HOA Fee Include Building Maint,Lawn Service,Management,Roof Repair,Snow Removal
Ownership Private
Acceptable Financing Cash, Conventional, FHA, VA Loan
Listing Terms Cash, Conventional, FHA, VA Loan
Read Less Info
Want to know what your home might be worth? Contact us for a FREE valuation!

Our team is ready to help you sell your home for the highest possible price ASAP







