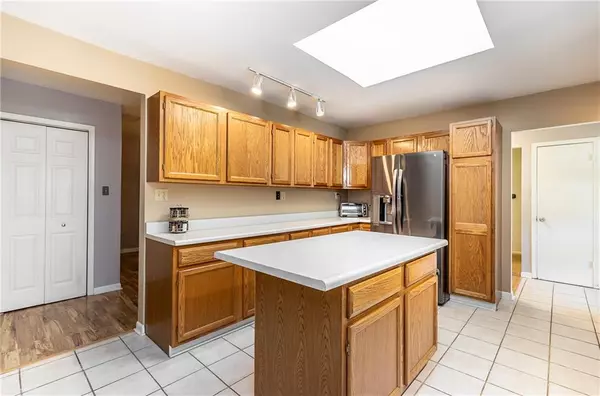$340,000
$340,000
For more information regarding the value of a property, please contact us for a free consultation.
4 Beds
3 Baths
3,839 SqFt
SOLD DATE : 11/22/2024
Key Details
Sold Price $340,000
Property Type Single Family Home
Sub Type Single Family Residence
Listing Status Sold
Purchase Type For Sale
Square Footage 3,839 sqft
Price per Sqft $88
Subdivision Cunningham Heights
MLS Listing ID 2513312
Sold Date 11/22/24
Style Contemporary
Bedrooms 4
Full Baths 3
Originating Board hmls
Year Built 1956
Annual Tax Amount $3,816
Lot Size 0.430 Acres
Acres 0.4304178
Property Description
Truly one of a kind home in prime location! Minutes from Merriam Community Center, shopping, movie theater and I-35. This spacious home offers an expansive living space with plenty of room to entertain. Well appointed kitchen, with a walk-in pantry, formal dining, cozy living room, bright and spacious family room with tons of natural light and a sauna. From this room you can access very the private and secluded patio with shaded pergola. All bedrooms are located on the main floor. Pimary bedroom boasts a large en suite bathroom, a sitting room and ample closet space. Upstairs is a light filled open space that overlooks the family room with a pool table!
Attached one car garage with a heated workshop off the back and a carport.
This is ia an earth contact home built to save on energy costs with access to the outside on both levels.
Location
State KS
County Johnson
Rooms
Other Rooms Balcony/Loft, Family Room, Main Floor BR, Main Floor Master, Sauna, Workshop
Basement Slab
Interior
Interior Features Ceiling Fan(s), Central Vacuum, Sauna, Skylight(s)
Heating Natural Gas
Cooling Two or More, Window Unit(s)
Flooring Carpet, Tile
Fireplaces Number 1
Fireplace Y
Appliance Cooktop, Dishwasher, Disposal, Dryer, Refrigerator, Washer
Laundry Main Level
Exterior
Garage true
Garage Spaces 1.0
Fence Metal
Roof Type Composition
Building
Lot Description Treed
Entry Level 1.5 Stories,Earth Contact
Sewer City/Public
Water Public
Structure Type Vinyl Siding
Schools
Middle Schools Hocker Grove
High Schools Sm North
School District Shawnee Mission
Others
Ownership Private
Acceptable Financing Cash, Conventional, FHA, VA Loan
Listing Terms Cash, Conventional, FHA, VA Loan
Read Less Info
Want to know what your home might be worth? Contact us for a FREE valuation!

Our team is ready to help you sell your home for the highest possible price ASAP







