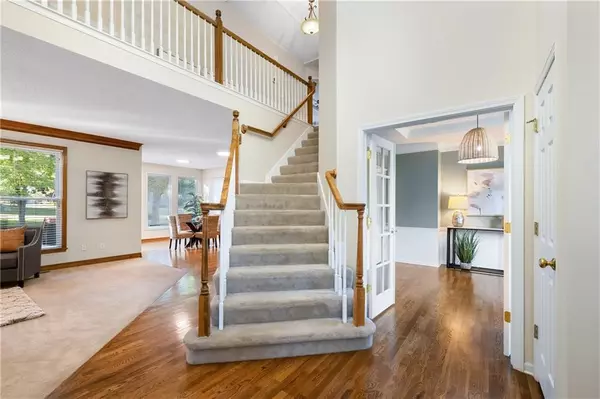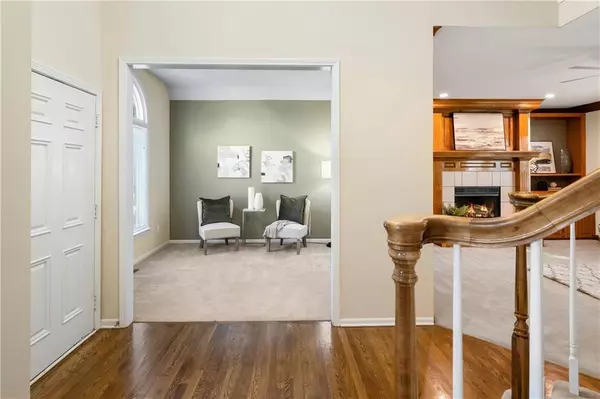$489,000
$489,000
For more information regarding the value of a property, please contact us for a free consultation.
4 Beds
5 Baths
3,807 SqFt
SOLD DATE : 11/25/2024
Key Details
Sold Price $489,000
Property Type Single Family Home
Sub Type Single Family Residence
Listing Status Sold
Purchase Type For Sale
Square Footage 3,807 sqft
Price per Sqft $128
Subdivision Wexford
MLS Listing ID 2516316
Sold Date 11/25/24
Style Traditional
Bedrooms 4
Full Baths 4
Half Baths 1
HOA Fees $14/ann
Originating Board hmls
Year Built 1994
Annual Tax Amount $4,670
Lot Size 10,330 Sqft
Acres 0.23714417
Property Description
Welcome home to your spacious 2-story in Olathe! You're surrounded by natural light from the moment you enter your new home! This floorplan offers so much space and so many options for your family! From the main floor office that can be used as a playroom or study to the sitting room, the great room, and the lower level rec room, your family will have space to hang out, play, and work or study! Main floor laundry room/mud room with be a dream for you! Two kitchen pantry options. Hardwood flooring throughout much of the main floor.
Upstairs, you will find four bedrooms. The primary suite offers a spacious bedroom and updated bathroom with a whirlpool tub, double vanity, and plenty of storage. Two closets offer tons of space and storage possibilities!
Bedroom 2 has an ensuite bathroom with walk in closet, and Bedrooms 3 & 4 have a Jack-and-Jill shared bathroom, each with sizeable closets.
The Lower Level is complete with a game room, rec room, and space for entertaining with a sink, counters, and storage cabinets. You can fit your game table and furniture for movie night, and there is still room for the kids to have a playroom area or workout equipment. There is still tons of storage space!
Your gorgeous backyard will be where you love to entertain, hang out, and let the kids play! It features beautiful trees, a spacious patio, and a large yard perfect for a garden, playset, or playtime! The 3-car garage has room for your vehicles, your lawn care items, and bikes & toys!
Enhancements include: Fresh Paint, Selected updated Lighting, Granite counters in kitchen, Champion double pane windows, New dishwasher, Water purifier, Water softener, Enlarged patio.
Welcome HOME to 13863 S. Kaw St. in Olathe, KS! Olathe Schools. 3807 Sq Ft.
Location
State KS
County Johnson
Rooms
Other Rooms Den/Study, Great Room, Office, Recreation Room, Sitting Room
Basement Concrete, Finished, Inside Entrance
Interior
Interior Features Ceiling Fan(s), Kitchen Island, Pantry, Stained Cabinets, Walk-In Closet(s)
Heating Forced Air
Cooling Electric
Flooring Carpet, Tile, Wood
Fireplaces Number 1
Fireplaces Type Gas, Great Room
Fireplace Y
Appliance Dishwasher, Disposal, Humidifier, Microwave, Built-In Electric Oven, Water Purifier, Water Softener
Laundry Laundry Room, Main Level
Exterior
Parking Features true
Garage Spaces 3.0
Amenities Available Pool
Roof Type Composition
Building
Lot Description Level, Treed
Entry Level 2 Stories
Sewer City/Public
Water Public
Structure Type Stucco & Frame,Wood Siding
Schools
Elementary Schools Briarwood
Middle Schools Frontier Trail
High Schools Olathe South
School District Olathe
Others
Ownership Private
Acceptable Financing Cash, Conventional, FHA, VA Loan
Listing Terms Cash, Conventional, FHA, VA Loan
Read Less Info
Want to know what your home might be worth? Contact us for a FREE valuation!

Our team is ready to help you sell your home for the highest possible price ASAP







