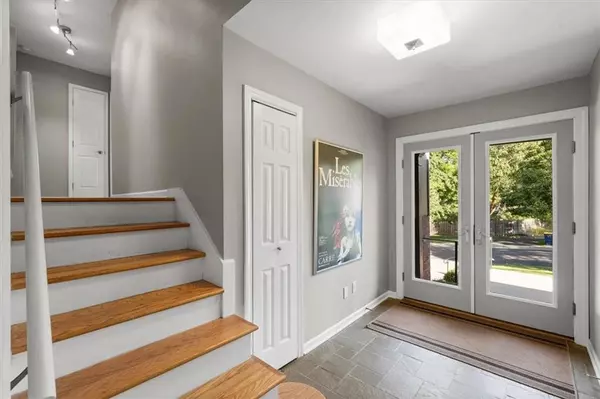$550,000
$550,000
For more information regarding the value of a property, please contact us for a free consultation.
4 Beds
4 Baths
2,903 SqFt
SOLD DATE : 11/22/2024
Key Details
Sold Price $550,000
Property Type Single Family Home
Sub Type Single Family Residence
Listing Status Sold
Purchase Type For Sale
Square Footage 2,903 sqft
Price per Sqft $189
Subdivision Country Side East
MLS Listing ID 2505784
Sold Date 11/22/24
Style Traditional
Bedrooms 4
Full Baths 4
HOA Fees $22/ann
Originating Board hmls
Year Built 1967
Annual Tax Amount $5,974
Lot Size 0.270 Acres
Acres 0.27
Property Description
Rest easy knowing this home comes both Pre-Inspected and move-in ready. Great opportunity in the coveted Countryside East neighborhood of Prairie Village! This home truly offers never-ending Natural Light throughout. Highlights include Dual Primary Bedrooms, Beautifully Manicured fully Fenced Yard w/ perimeter Up-Lighting, in-ground Irrigation System and newer storage Shed. Champion Windows & Exterior Doors with Transferable Warranty to Buyer. New Exterior Paint. Oversized, Double-Deep Three Car Garage (tandem) w/ dedicated Workspace and Level 2 EV Charging Station. All newer Major Mechanicals and Integrated AV System. Countryside East feeds into highly sought-after Shawnee Mission East High School.
Location
State KS
County Johnson
Rooms
Basement Concrete, Daylight, Finished, Garage Entrance, Inside Entrance
Interior
Interior Features Ceiling Fan(s), Expandable Attic, Kitchen Island, Skylight(s), Smart Thermostat, Vaulted Ceiling, Walk-In Closet(s)
Heating Natural Gas, Forced Air
Cooling Electric
Flooring Ceramic Floor, Wood
Fireplaces Number 1
Fireplaces Type Family Room, Gas, Masonry, Wood Burning
Fireplace Y
Appliance Dishwasher, Dryer, Humidifier, Microwave, Refrigerator, Built-In Electric Oven, Washer
Laundry Bedroom Level, Dryer Hookup-Ele
Exterior
Parking Features true
Garage Spaces 3.0
Fence Metal, Privacy, Wood
Roof Type Composition
Building
Entry Level Side/Side Split
Sewer City/Public
Water Public
Structure Type Board/Batten,Brick Trim,Frame
Schools
Elementary Schools Highlands
Middle Schools Indian Hills
High Schools Sm East
School District Shawnee Mission
Others
HOA Fee Include Curbside Recycle,Management,Trash
Ownership Private
Acceptable Financing Cash, Conventional, FHA, VA Loan
Listing Terms Cash, Conventional, FHA, VA Loan
Read Less Info
Want to know what your home might be worth? Contact us for a FREE valuation!

Our team is ready to help you sell your home for the highest possible price ASAP







