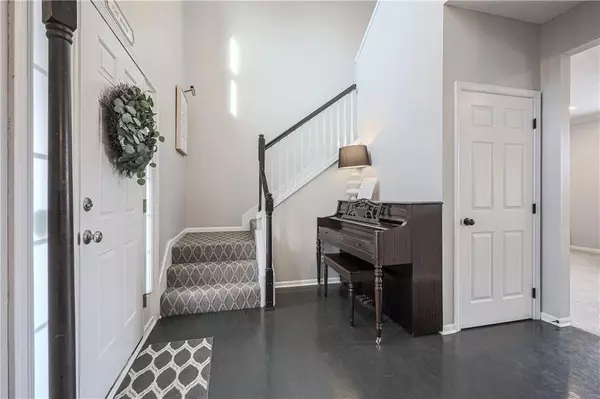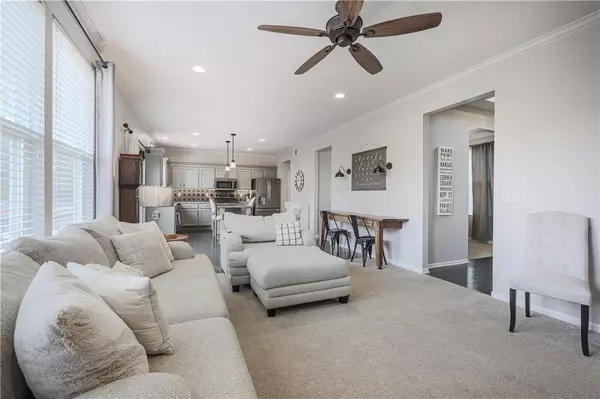$399,950
$399,950
For more information regarding the value of a property, please contact us for a free consultation.
4 Beds
4 Baths
2,372 SqFt
SOLD DATE : 11/26/2024
Key Details
Sold Price $399,950
Property Type Single Family Home
Sub Type Single Family Residence
Listing Status Sold
Purchase Type For Sale
Square Footage 2,372 sqft
Price per Sqft $168
Subdivision Autumn Ridge
MLS Listing ID 2517419
Sold Date 11/26/24
Style Traditional
Bedrooms 4
Full Baths 3
Half Baths 1
HOA Fees $16/ann
Originating Board hmls
Year Built 2002
Annual Tax Amount $5,173
Lot Size 8,553 Sqft
Acres 0.19634986
Lot Dimensions 8553
Property Description
Step inside this beautifully updated two-story home, where elegance meets comfort. At the heart of the home is an entertainer's dream kitchen, featuring a stunning granite island, sleek granite countertops, under-cabinet lighting, and a gorgeous glass tile backsplash paired with stainless steel appliances. This space is perfect for gatherings, complemented by a spacious formal dining room ideal for memorable meals. Convenience meets functionality with a new mudroom off the garage, perfect for stowing away backpacks and winter coats, along with a freshly updated ½ bath. Venture downstairs to discover a fully finished basement, which includes a full bath, an office space, or a fourth bedroom option—perfect for guests or as an additional workspace. Enjoy year-round comfort with the new zoned HVAC system and several new windows throughout the home. The primary suite is a true retreat, boasting a luxurious bathroom and a spacious closet for all your storage needs. Step outside to the fenced backyard, an ideal setting for relaxing or hosting gatherings. This beautiful home is truly the perfect place to call your own!
Location
State KS
County Johnson
Rooms
Other Rooms Office
Basement Egress Window(s), Finished, Full, Sump Pump
Interior
Interior Features Ceiling Fan(s), Kitchen Island, Painted Cabinets, Pantry, Smart Thermostat, Walk-In Closet(s)
Heating Natural Gas
Cooling Electric
Flooring Carpet, Wood
Fireplace N
Appliance Dishwasher, Disposal, Microwave, Refrigerator, Gas Range, Stainless Steel Appliance(s)
Laundry Laundry Room, Off The Kitchen
Exterior
Exterior Feature Sat Dish Allowed
Parking Features true
Garage Spaces 2.0
Fence Wood
Amenities Available Play Area
Roof Type Composition
Building
Lot Description City Lot
Entry Level 2 Stories
Sewer City/Public
Water Public
Structure Type Frame
Schools
Elementary Schools Clearwater Creek
Middle Schools Oregon Trail
High Schools Olathe West
School District Olathe
Others
Ownership Private
Acceptable Financing Cash, Conventional, FHA, VA Loan
Listing Terms Cash, Conventional, FHA, VA Loan
Read Less Info
Want to know what your home might be worth? Contact us for a FREE valuation!

Our team is ready to help you sell your home for the highest possible price ASAP







