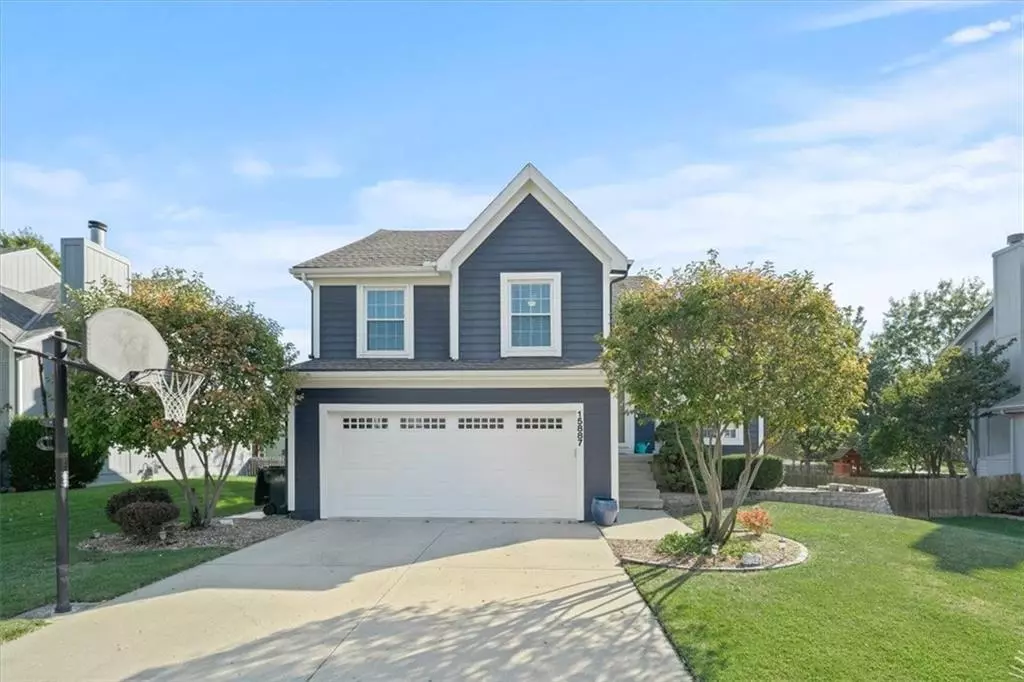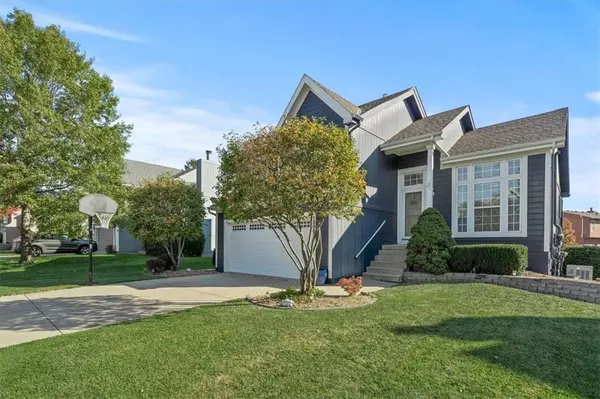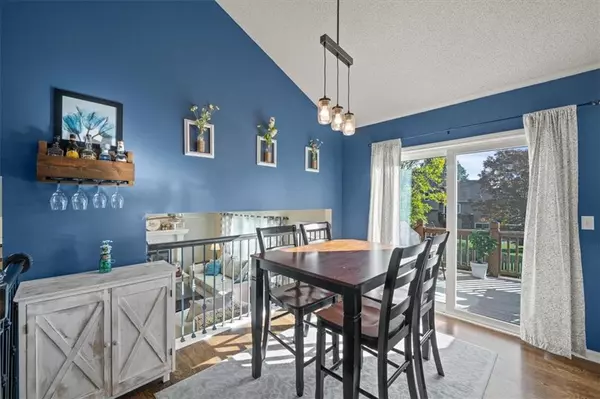$359,599
$359,599
For more information regarding the value of a property, please contact us for a free consultation.
3 Beds
3 Baths
1,739 SqFt
SOLD DATE : 11/27/2024
Key Details
Sold Price $359,599
Property Type Single Family Home
Sub Type Single Family Residence
Listing Status Sold
Purchase Type For Sale
Square Footage 1,739 sqft
Price per Sqft $206
Subdivision Arlington Park
MLS Listing ID 2516033
Sold Date 11/27/24
Style Traditional
Bedrooms 3
Full Baths 2
Half Baths 1
HOA Fees $29/ann
Originating Board hmls
Year Built 2000
Annual Tax Amount $4,166
Lot Size 7,376 Sqft
Acres 0.16932966
Property Description
Pride of ownership radiates throughout this stunning multi-level home. Gleaming hardwood floors guide you through the main level, vaulted ceiling, open-concept spaces, leading to the expansive dining room and the bright kitchen. The kitchen features granite countertops, stainless steel appliances, and convenient access to the back deck, perfect for barbecues. Descend to the bright walk-out basement living room, adorned with large bay windows and an additional half bath. Continue down one more flight of stairs to discover a vast flex space that can serve as a man cave, office, or an extra large bedroom, or all of the above, complete with two generous windows fitted with shades. Return upstairs to find three spacious bedrooms, all featuring newer carpeting. The master suite boasts its own private ensuite with a double sink vanity and a sizable walk-in closet. The backyard is fully fenced, ensuring your privacy and security.
Location
State KS
County Johnson
Rooms
Other Rooms Fam Rm Gar Level, Recreation Room
Basement Daylight, Finished, Sump Pump, Walk Out
Interior
Interior Features All Window Cover, Ceiling Fan(s), Vaulted Ceiling, Walk-In Closet(s)
Heating Forced Air
Cooling Electric
Flooring Carpet, Wood
Fireplaces Number 1
Fireplaces Type Living Room
Fireplace Y
Appliance Dishwasher, Disposal, Humidifier, Built-In Electric Oven
Laundry Bedroom Level
Exterior
Exterior Feature Storm Doors
Parking Features true
Garage Spaces 2.0
Fence Wood
Amenities Available Pool
Roof Type Composition
Building
Lot Description City Lot, Sprinkler-In Ground
Entry Level Side/Side Split
Sewer City/Public
Water Public
Structure Type Frame
Schools
Elementary Schools Arbor Creek
Middle Schools Chisholm Trail
High Schools Olathe South
School District Olathe
Others
Ownership Private
Acceptable Financing Cash, Conventional, FHA, VA Loan
Listing Terms Cash, Conventional, FHA, VA Loan
Read Less Info
Want to know what your home might be worth? Contact us for a FREE valuation!

Our team is ready to help you sell your home for the highest possible price ASAP







