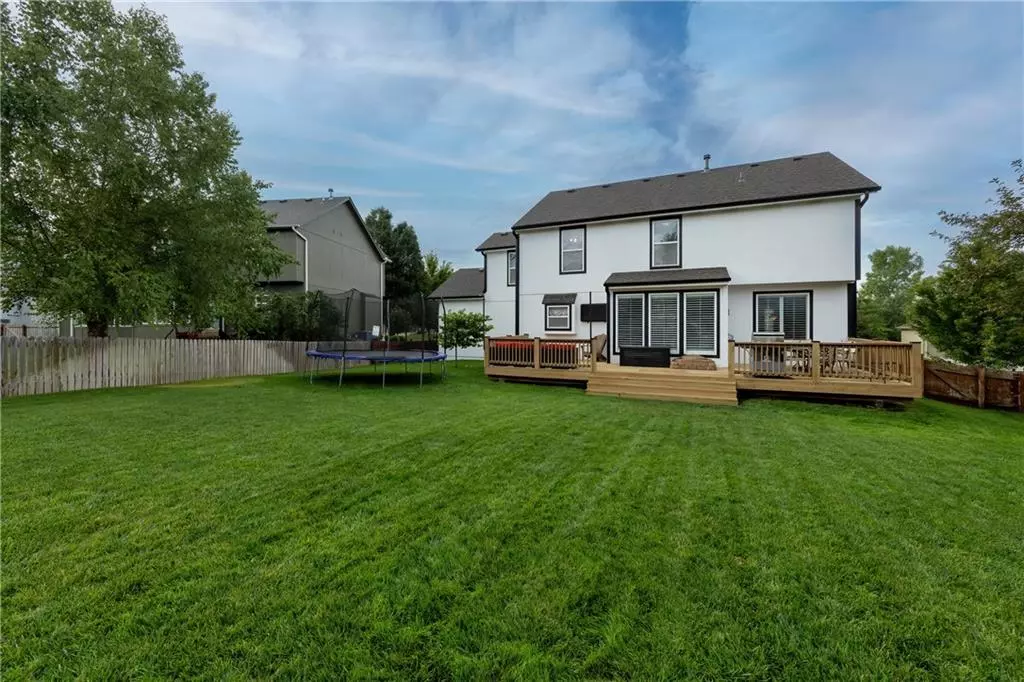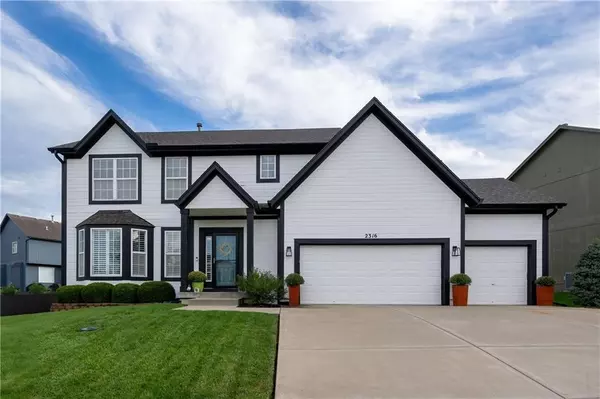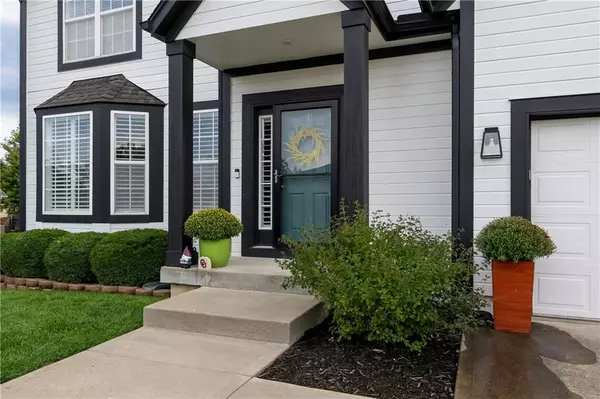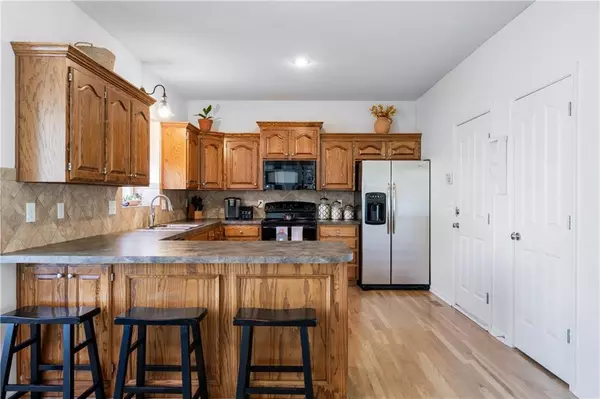$475,000
$475,000
For more information regarding the value of a property, please contact us for a free consultation.
5 Beds
4 Baths
2,861 SqFt
SOLD DATE : 11/26/2024
Key Details
Sold Price $475,000
Property Type Single Family Home
Sub Type Single Family Residence
Listing Status Sold
Purchase Type For Sale
Square Footage 2,861 sqft
Price per Sqft $166
Subdivision Prairie Farms
MLS Listing ID 2510362
Sold Date 11/26/24
Style Traditional
Bedrooms 5
Full Baths 3
Half Baths 1
Originating Board hmls
Year Built 2007
Annual Tax Amount $5,281
Lot Size 9,296 Sqft
Acres 0.2134068
Property Description
Move right in to enjoy fall on your deck with large .21 acre fenced yard. This wonderful 4 bedroom home, has a 5th bedroom option in basement, has 3 year old roof and gutters, plus a finished basement with rec area for all your entertaining fun. Lower level was just finished 4 years ago and also boasts full bath, spacious TV viewing area, 5th bedroom option and storage room. Main level features refinished wood floors throughout, plus a beautiful fireplace complimented by custom shelving to each side, two dining spaces, and kitchen with abundant work space, pantry and view overlooking the spacious backyard. Bedroom level has laundry room, a walk in storage space, an oversized hall bath with new tile flooring, spacious primary suite with walk in closet and newly tiled primary bath. Neighborhood pool is walking distance, with play area an trails nearby to enjoy. Location is close to Olathe West, Olathe Lake, as well as shopping and dining. You'll feel like you are home the moment you step inside!
Location
State KS
County Johnson
Rooms
Other Rooms Breakfast Room, Great Room
Basement Concrete, Egress Window(s), Finished, Full, Sump Pump
Interior
Interior Features Ceiling Fan(s), Pantry, Walk-In Closet(s)
Heating Natural Gas
Cooling Electric
Flooring Carpet, Tile, Wood
Fireplaces Number 1
Fireplaces Type Gas, Great Room
Fireplace Y
Appliance Dishwasher, Disposal, Microwave, Built-In Electric Oven
Laundry Bedroom Level, Laundry Room
Exterior
Parking Features true
Garage Spaces 3.0
Fence Wood
Amenities Available Play Area, Pool, Trail(s)
Roof Type Composition
Building
Lot Description City Lot, Level, Sprinkler-In Ground
Entry Level 2 Stories
Sewer City/Public
Water Public
Structure Type Frame,Lap Siding
Schools
Elementary Schools Clearwater Creek
Middle Schools Oregon Trail
High Schools Olathe West
School District Olathe
Others
Ownership Private
Acceptable Financing Cash, Conventional, FHA, VA Loan
Listing Terms Cash, Conventional, FHA, VA Loan
Read Less Info
Want to know what your home might be worth? Contact us for a FREE valuation!

Our team is ready to help you sell your home for the highest possible price ASAP







