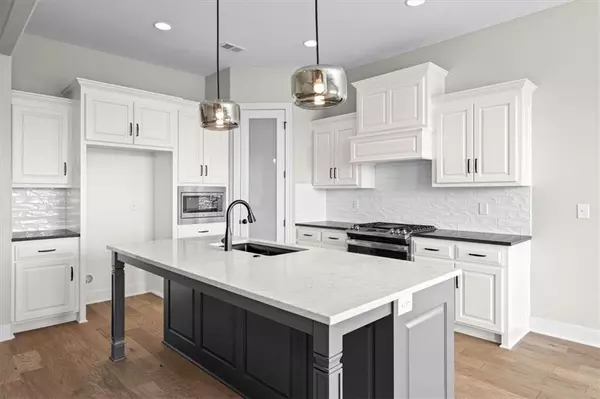$625,000
$625,000
For more information regarding the value of a property, please contact us for a free consultation.
4 Beds
3 Baths
2,498 SqFt
SOLD DATE : 11/25/2024
Key Details
Sold Price $625,000
Property Type Single Family Home
Sub Type Single Family Residence
Listing Status Sold
Purchase Type For Sale
Square Footage 2,498 sqft
Price per Sqft $250
Subdivision Heather Ridge Estates
MLS Listing ID 2499577
Sold Date 11/25/24
Style Craftsman,Traditional
Bedrooms 4
Full Baths 3
HOA Fees $54/ann
Originating Board hmls
Year Built 2023
Annual Tax Amount $7,815
Lot Size 0.270 Acres
Acres 0.27043158
Property Description
Beautiful soaring ceilings, tons of natural light, kitchen island with breakfast bar featuring Level 2 quartz, pull-out trashcan. Built-in microwave, vent hood, custom cabinetry with extended height upper cabinets, full extension drawers, honed granite tops on surround, upgraded tile backsplash, upgraded gas range, glass pantry door. A vaulted Master Bedroom ceiling with a lighted tray vault. The three-level master closet connects to the laundry room. The Master Bath includes a freestanding tub, a large master shower with dual shower heads, and a double vanity with a granite top and framed mirror. Upgraded matte black plumbing package throughout the home. The flex room on the main level would be the perfect office, bedroom, playroom, or formal dining room, with the added hardwood floors. High-traffic stair carpet upgrade. The second living area is in the basement (Rec Room) with a well-walkup/out patio area. Stunning 8ft tall doors on the main level. Upgraded vapor glass front door. Fabulous front porch and a covered composite deck with stairs to grade. 2-inch faux wood blinds are included. Garage door openers and smart thermostat included. 9ft basement wall upgrade, 96% efficiency furnace are also included. Sprinkler System in sodded and landscaping areas. HOA has a Heated Pool with extended pool season (typically open until end of September/early October, a Stocked Fishing Lake with trails, a fire pit, a picnic, and a Playground. Deep backyard with treed greenspace behind home. Taxes/sqft are estimated.
Location
State KS
County Johnson
Rooms
Other Rooms Entry, Family Room, Great Room, Main Floor BR, Main Floor Master, Office
Basement Basement BR, Daylight, Finished, Walk Out, Walk Up
Interior
Interior Features Kitchen Island, Pantry, Prt Window Cover, Smart Thermostat, Whirlpool Tub
Heating Forced Air
Cooling Electric
Flooring Carpet, Tile, Wood
Fireplaces Number 1
Fireplaces Type Great Room, Zero Clearance
Fireplace Y
Appliance Dishwasher, Disposal, Humidifier, Microwave, Gas Range, Stainless Steel Appliance(s)
Laundry Laundry Room, Main Level
Exterior
Parking Features true
Garage Spaces 3.0
Amenities Available Play Area, Pool, Trail(s)
Roof Type Composition
Building
Lot Description Cul-De-Sac, Sprinkler-In Ground
Entry Level Ranch,Reverse 1.5 Story
Sewer City/Public
Water Public
Structure Type Lap Siding,Stone Veneer
Schools
Elementary Schools Timber Sage
Middle Schools Woodland Spring
High Schools Spring Hill
School District Spring Hill
Others
Ownership Private
Acceptable Financing Cash, Conventional, FHA, VA Loan
Listing Terms Cash, Conventional, FHA, VA Loan
Read Less Info
Want to know what your home might be worth? Contact us for a FREE valuation!

Our team is ready to help you sell your home for the highest possible price ASAP







