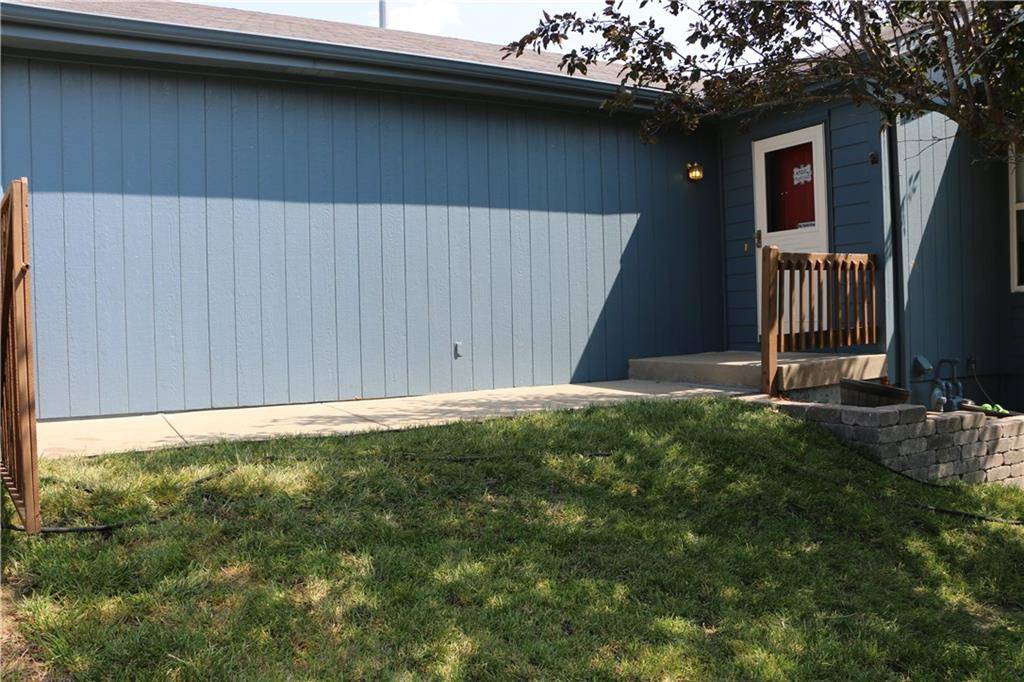$225,000
$225,000
For more information regarding the value of a property, please contact us for a free consultation.
2 Beds
2 Baths
1,260 SqFt
SOLD DATE : 07/07/2025
Key Details
Sold Price $225,000
Property Type Single Family Home
Sub Type Half Duplex
Listing Status Sold
Purchase Type For Sale
Square Footage 1,260 sqft
Price per Sqft $178
Subdivision Clay Brooke
MLS Listing ID 2553497
Sold Date 07/07/25
Style Traditional
Bedrooms 2
Full Baths 2
Year Built 1998
Annual Tax Amount $2,173
Lot Size 6,969 Sqft
Acres 0.16
Property Sub-Type Half Duplex
Source hmls
Property Description
Stylish Ranch-Style Duplex in Liberty School District – Modern Updates, 2-Car Garage & Walk-Out Basement!
Hurry—homes like this don't come along often! This beautifully updated 2 bed, 2 bath ranch-style half-duplex offers 1,260 sq ft of thoughtfully designed living space, a 2-car garage, and access to the highly rated Liberty School District.
Inside, you'll find fresh modern finishes and move-in-ready comfort. The spacious living room features new vinyl plank flooring, a ceiling fan, and a decorative gas fireplace that adds character and potential for future use.
The kitchen offers sleek black appliances—including a free-standing gas range, built-in microwave, and dishwasher—paired with updated flooring, modern hardware, and a cutout pass-through that brings in light and connection to the living space while maintaining defined areas.
The primary suite includes new carpet, a ceiling fan, and a walk-in closet. A standout upgrade is the stylish sliding barn door separating the bedroom from the en-suite bath—ideal for blocking early-morning light. The bathroom boasts his & hers vanities, a walk-in shower, private commode, and new vinyl plank flooring—all with a modern, cohesive look.
A huge unfinished walk-out basement (already stubbed for a full bath) opens up possibilities for extra living space, home office, or gym. It walks out to a fully fenced yard that backs to treed greenspace, offering privacy and room to unwind.
Recent and modern updates include:
• New water heater (2025)
• Contemporary paddle-style light switches and updated outlets
• New vinyl plank flooring throughout main living areas
• Updated hardware and light fixtures
• Fiber hookup
• Sliding barn door in primary suite
There's also a neighborhood park just a short walk away—great for fresh air and playtime.
Location
State MO
County Clay
Rooms
Other Rooms Main Floor BR, Main Floor Master, Mud Room
Basement Concrete, Full, Walk-Out Access
Interior
Interior Features Ceiling Fan(s), Walk-In Closet(s)
Heating Forced Air, Heat Pump, Natural Gas
Cooling Electric
Flooring Carpet, Laminate
Fireplaces Number 1
Fireplaces Type Living Room
Fireplace Y
Appliance Dishwasher, Dryer, Microwave, Refrigerator, Washer
Laundry Laundry Room, Main Level
Exterior
Parking Features true
Garage Spaces 2.0
Fence Wood
Roof Type Composition
Building
Entry Level Ranch
Sewer Public Sewer
Water Public
Structure Type Frame
Schools
Elementary Schools Schumacher
Middle Schools Liberty
High Schools Liberty
School District Liberty
Others
Ownership Private
Acceptable Financing Cash, Conventional, FHA, VA Loan
Listing Terms Cash, Conventional, FHA, VA Loan
Read Less Info
Want to know what your home might be worth? Contact us for a FREE valuation!

Our team is ready to help you sell your home for the highest possible price ASAP







