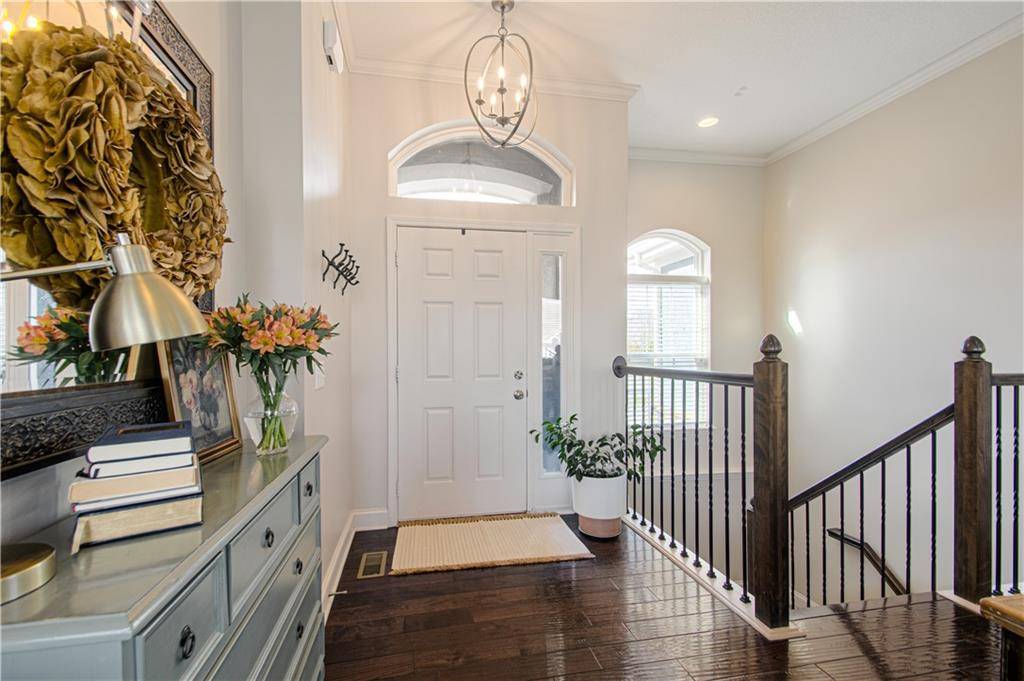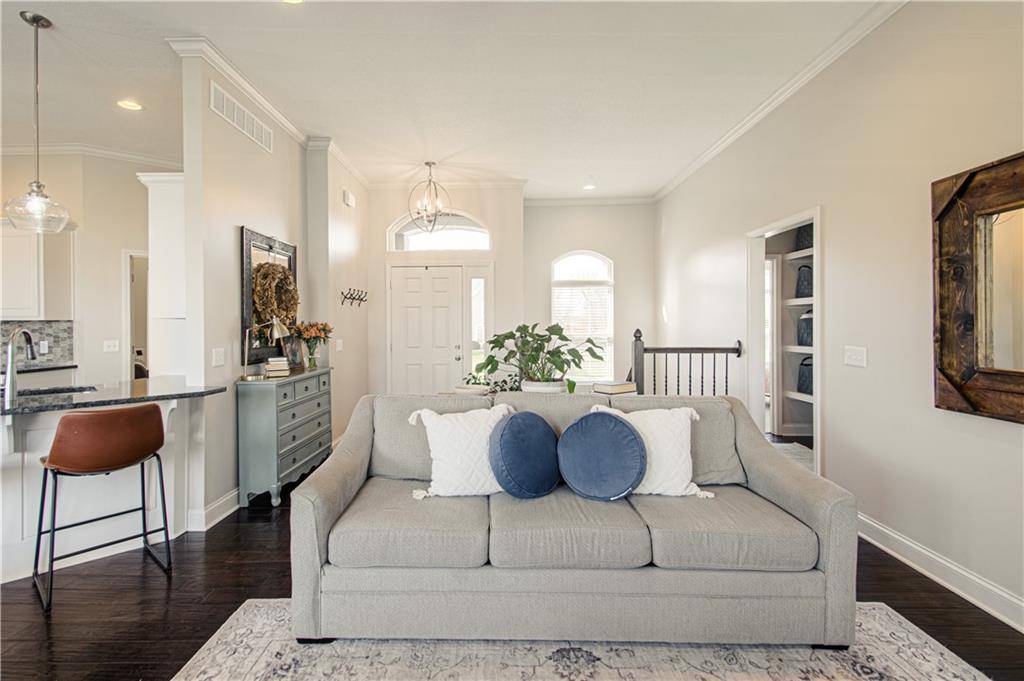Bought with Tamra Trickey
$415,000
$415,000
For more information regarding the value of a property, please contact us for a free consultation.
4 Beds
3 Baths
2,446 SqFt
SOLD DATE : 07/10/2025
Key Details
Sold Price $415,000
Property Type Single Family Home
Sub Type Single Family Residence
Listing Status Sold
Purchase Type For Sale
Square Footage 2,446 sqft
Price per Sqft $169
Subdivision Northridge Heights
MLS Listing ID 2536571
Sold Date 07/10/25
Style Traditional
Bedrooms 4
Full Baths 3
Year Built 2017
Annual Tax Amount $4,075
Lot Size 0.358 Acres
Acres 0.35798898
Property Sub-Type Single Family Residence
Source hmls
Property Description
Back on the Market, no fault of the Sellers! Welcome to this meticulously maintained ranch home, featuring four spacious bedrooms and an additional non-conforming bedroom, complemented by three full bathrooms. The main level boasts elegant hardwood floors and a cozy gas fireplace, highlighted by a stunning mantel. Step into the inviting kitchen, where you'll find modern white enamel cabinets, stunning granite countertops, and an elegant backsplash that adds a touch of sophistication. The spacious walk-in pantry provides ample storage for all your culinary needs. Tons of storage with the built-in cabinets in the garage, along with the shelves in the lower level storage room. The finished basement is an entertainer's dream, featuring a cozy bedroom plus an additional nonconforming bedroom, a large living room ideal for gatherings, and a full bathroom for convenience. Additionally, the driveway offers convenient vehicle turnaround space plus it is the ideal place to play a game of basketball and enjoy other outdoor activities.
Location
State MO
County Ray
Rooms
Other Rooms Main Floor BR, Main Floor Master
Basement Concrete, Daylight, Finished
Interior
Interior Features Ceiling Fan(s), Pantry, Walk-In Closet(s)
Heating Forced Air
Cooling Electric
Flooring Carpet, Wood
Fireplaces Number 1
Fireplaces Type Gas, Living Room
Fireplace Y
Appliance Dishwasher, Disposal, Built-In Electric Oven, Stainless Steel Appliance(s)
Laundry Main Level, Off The Kitchen
Exterior
Parking Features true
Garage Spaces 2.0
Roof Type Composition
Building
Lot Description City Lot
Entry Level Ranch
Sewer Public Sewer
Water Public
Structure Type Lap Siding,Stone Trim
Schools
Elementary Schools Southwest
Middle Schools Lawson
High Schools Lawson
School District Lawson
Others
Ownership Private
Acceptable Financing Cash, Conventional, FHA, USDA Loan
Listing Terms Cash, Conventional, FHA, USDA Loan
Read Less Info
Want to know what your home might be worth? Contact us for a FREE valuation!

Our team is ready to help you sell your home for the highest possible price ASAP







